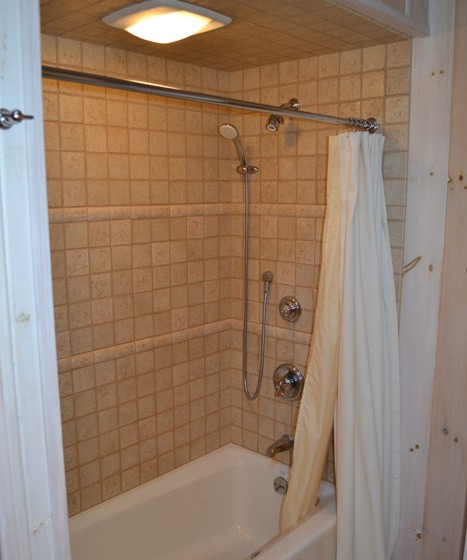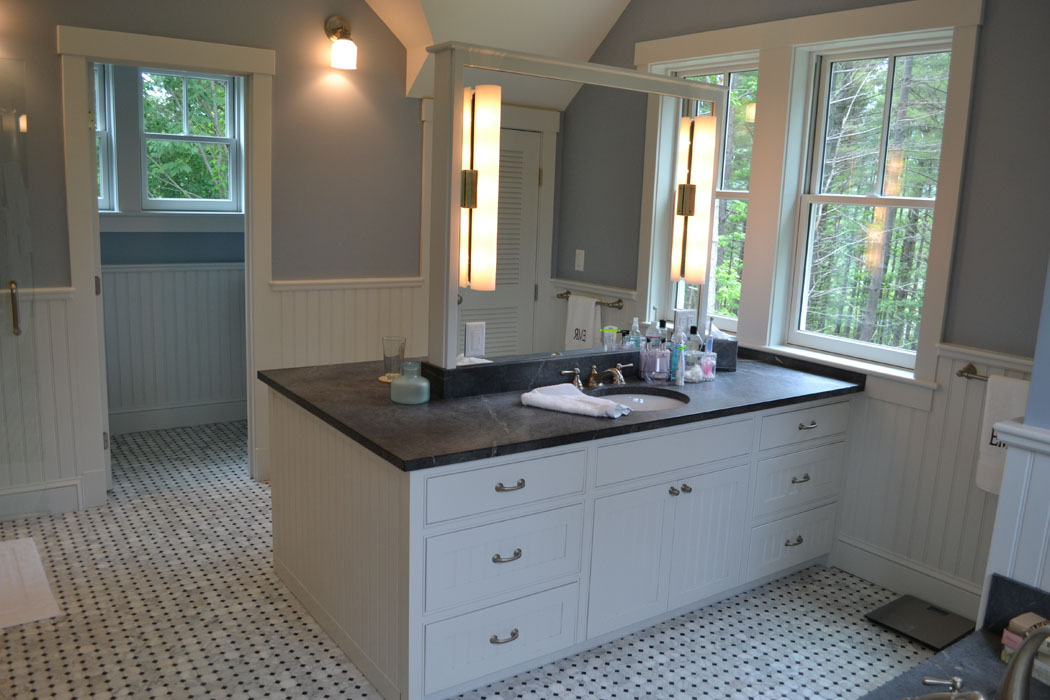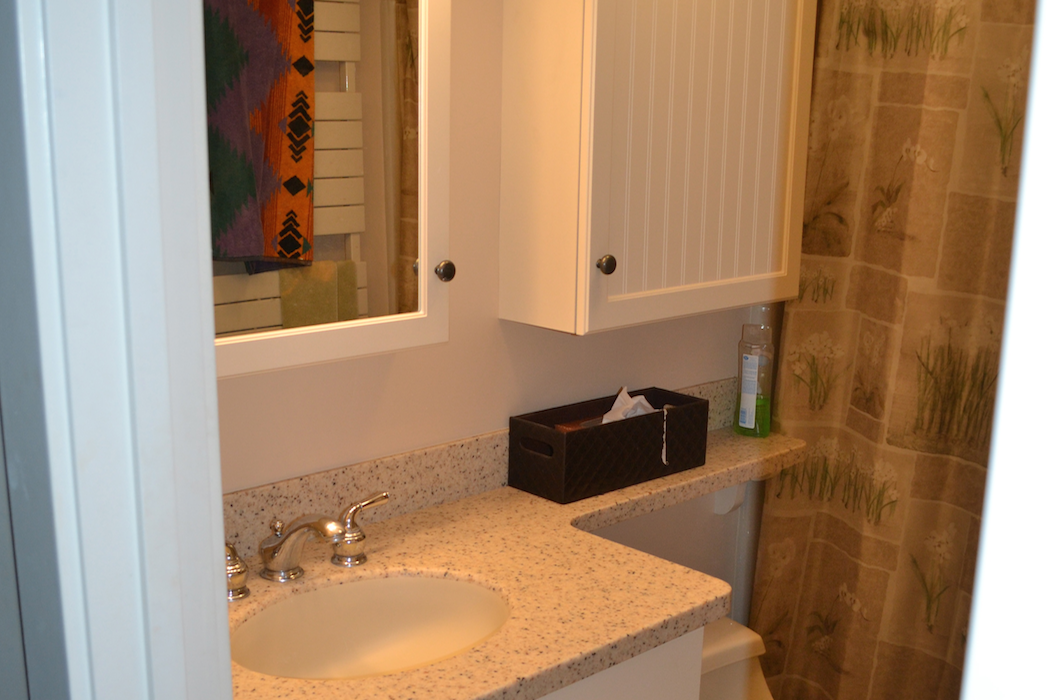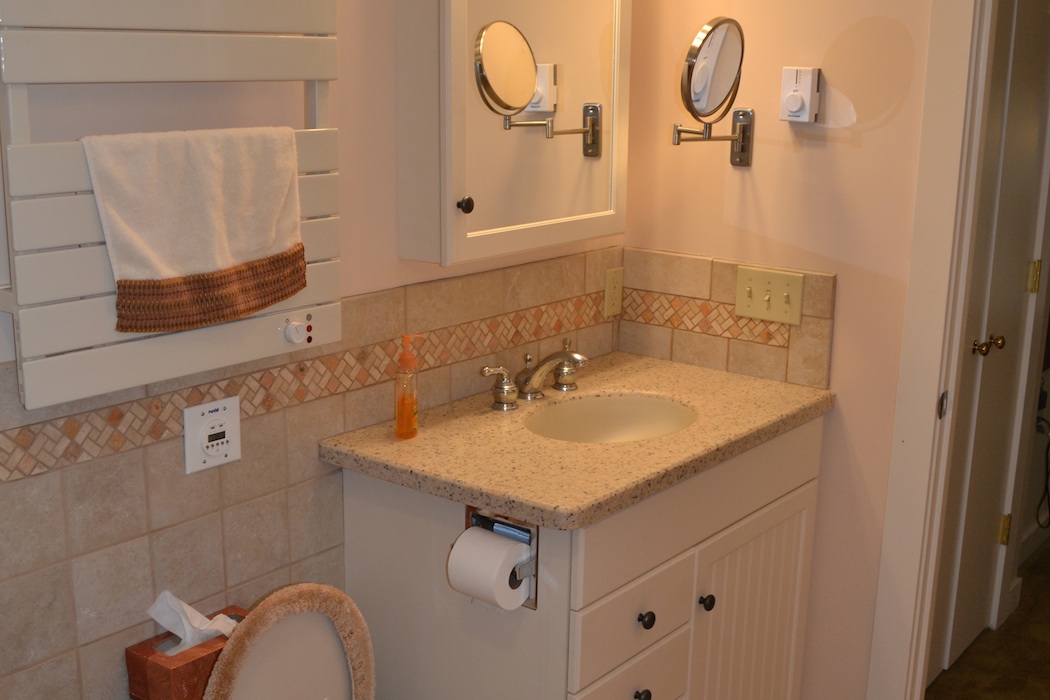Roxbury Second Floor Bathroom
This is the second floor bathroom in the same house as the previous master bathroom pictures. This bathroom is built next to the knee walls as you can see. The bathroom was designed to use all useable space available without compromising headroom. While the vanity continues all the way to the knee wall the sink is slide to the left side of the vanity to maximize headroom in front of the sink. This bathroom has a tub with tile surround instead of a full tile shower, as is in the master bath.










