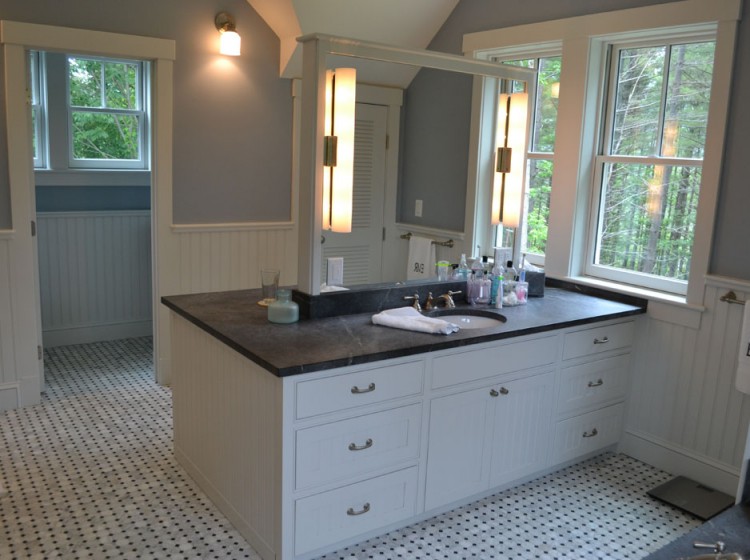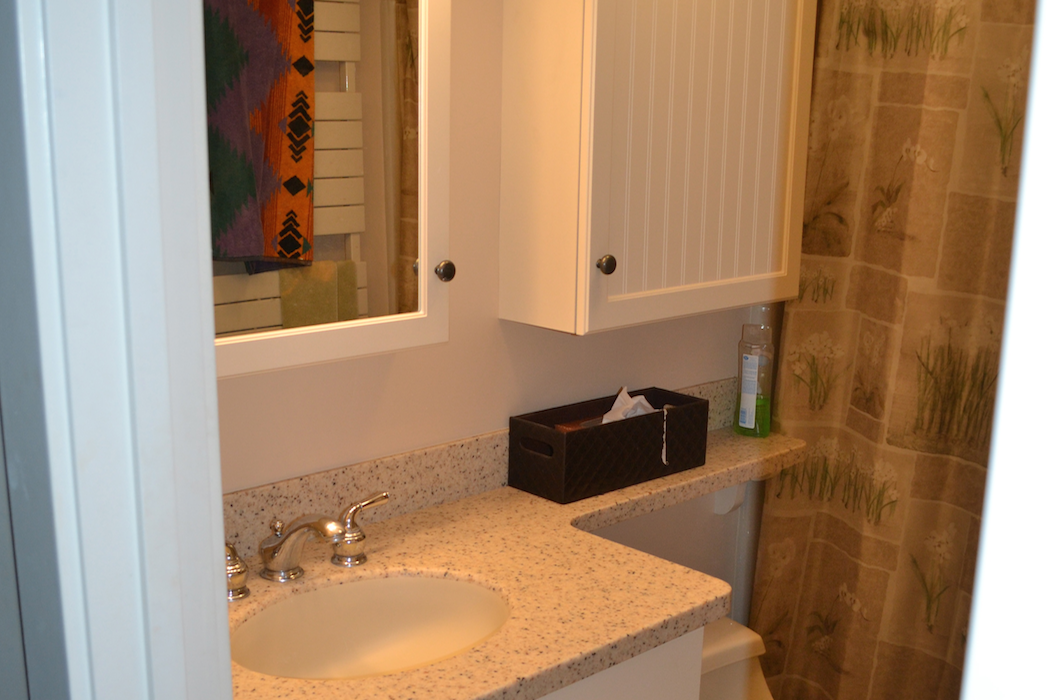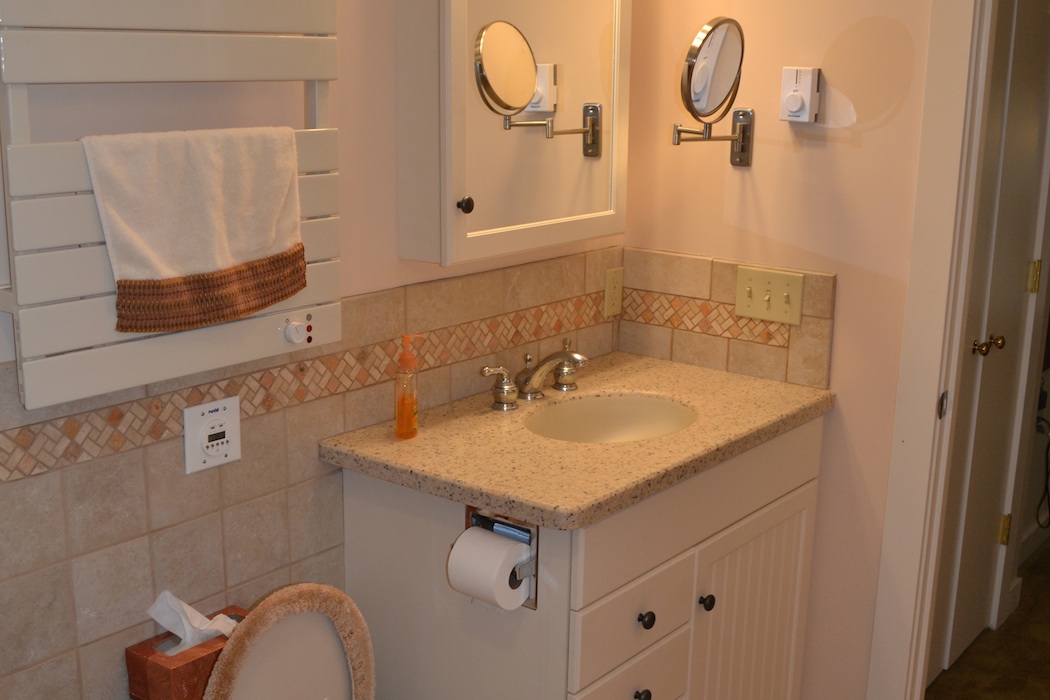The shower also included solid marble curbs around the entire glass enclosure as well as a solid marble slab for the built in bench. ½ inch thick marble tiles were also used for built in shelves above the bench. Soap stone counters were installed on the vanity peninsula as well as the tub deck to give the bathroom a bit of contrast and to match the black dots in the floor. Low voltage indirect lighting was also installed on top of the vanity mirror, and in both gable wall nooks to create accent lighting.










